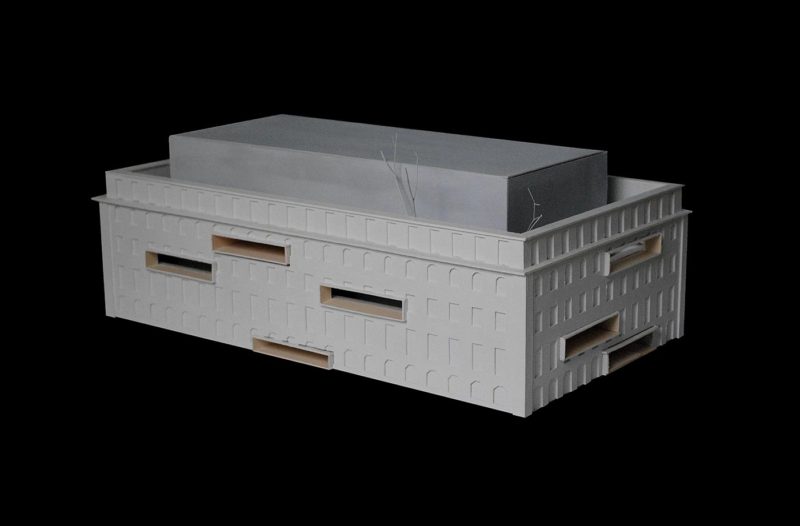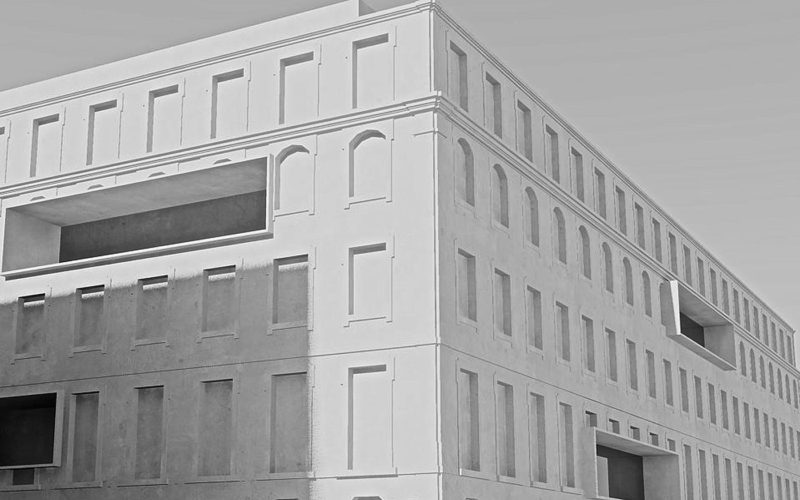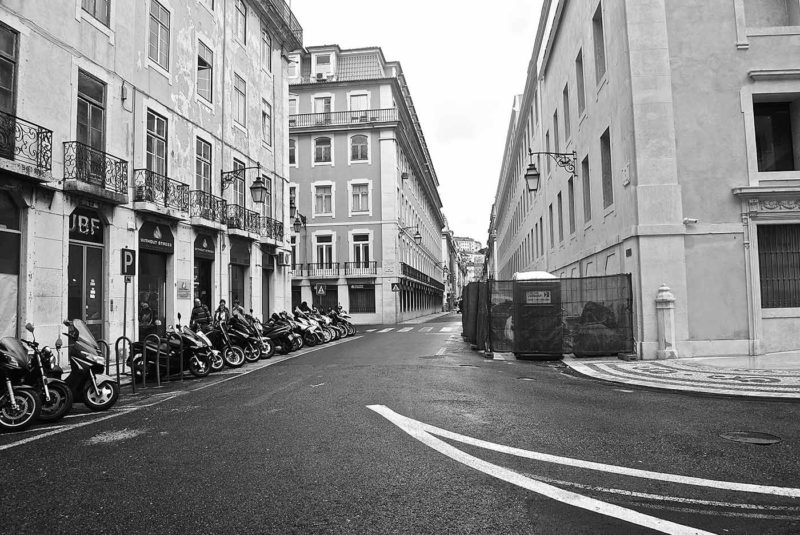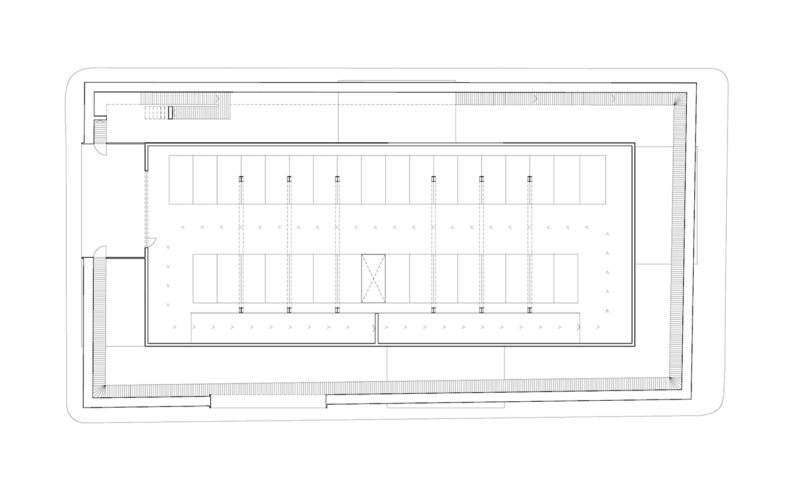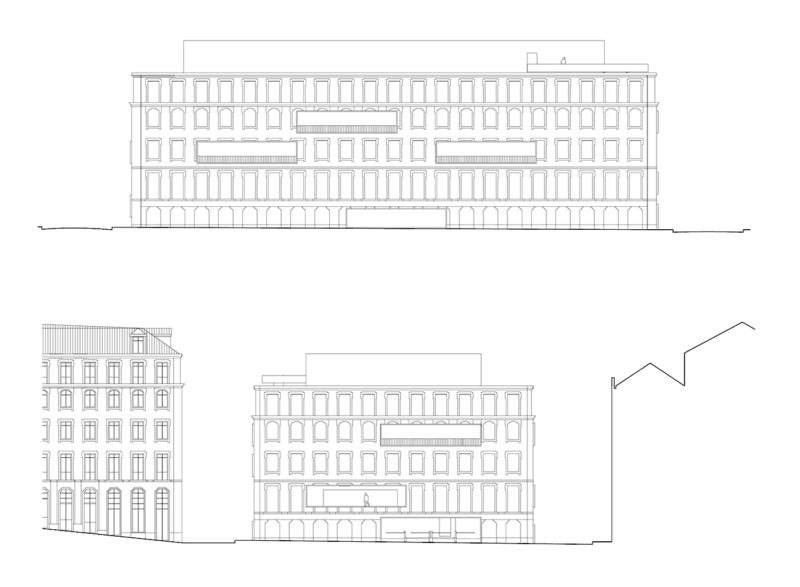Multi-storey Car Park in Lisbon, Portugal | 2009
Academic project: Faculdade de Arquitectura da Universidade Lusíada de Lisboa. Prof. Jorge Sousa Santos
To justify the presence of a Multi-storey Car Park in the heart of an historic area demands a strong and effective answer. Dating from the second half of the 18th century, the city plan still impresses us today. The city is governed by a measure of clarity and geometric rigidity which results in a logic of repetition. The solution was to reinterpret the existing facade, giving it an entirely new plastic meaning. The new skin is intended to establish a dialogue with the surrounding facades of the old buildings of the city’s old town.
Parque de estacionamento vertical em Lisboa, Portugal | 2009
Projeto académico: Faculdade de Arquitectura da Universidade Lusíada de Lisboa. Prof. Jorge Sousa Santos
Justificar a presença de um silo automóvel no coração de uma zona histórica da cidade de Lisboa, requer uma resposta forte e eficaz. Datado da segunda metade do séc. XVIII, o plano da Baixa Pombalina ainda hoje nos impressiona. Ali, a cidade rege‐se por um compasso de clareza e rigor geométrico, numa lógica de repetição. A solução passou por reinterpretar a fachada pré-existente, conferindo‐lhe um sentido plástico totalmente novo. A nova pele do edifício pretende estabelecer um diálogo com as demais fachadas pombalinas dos edifícios que compõem o Plano.


